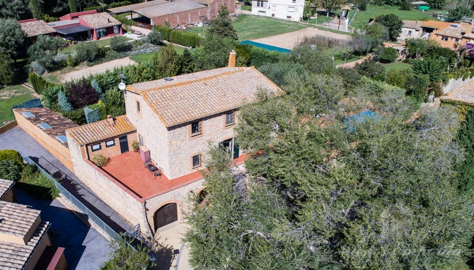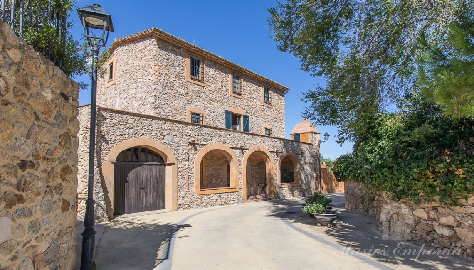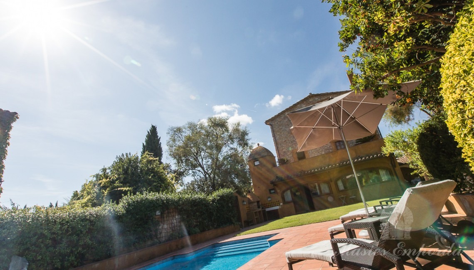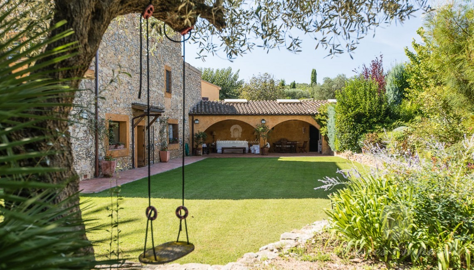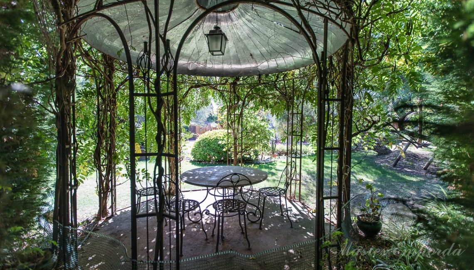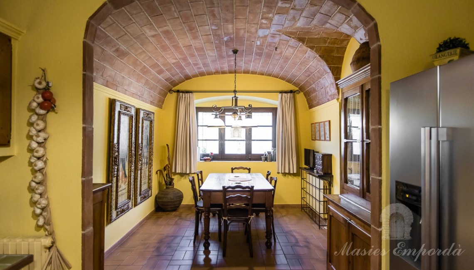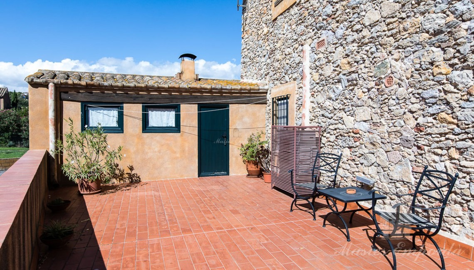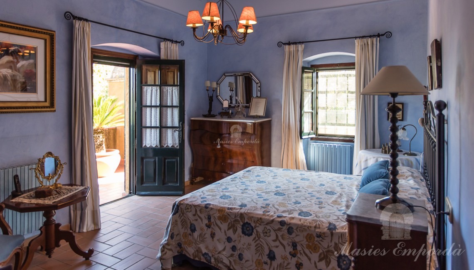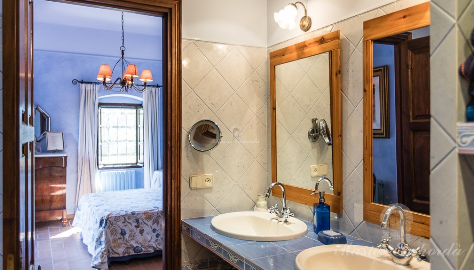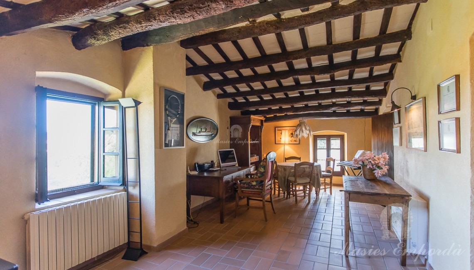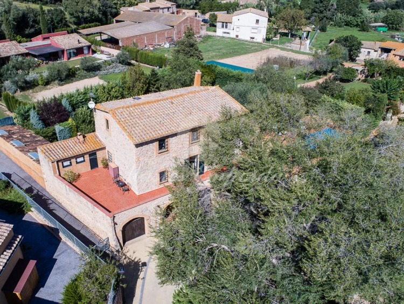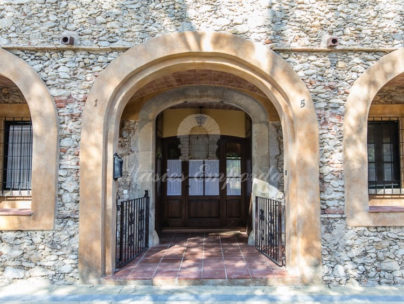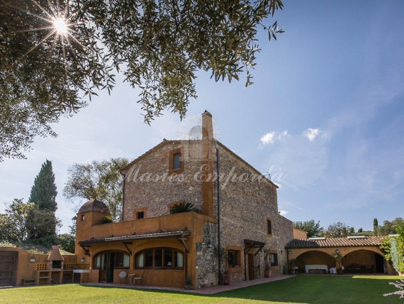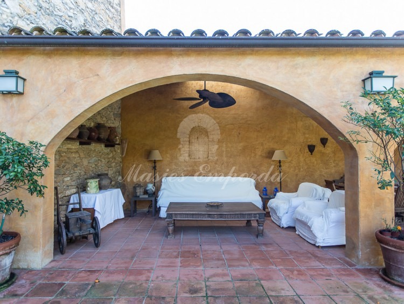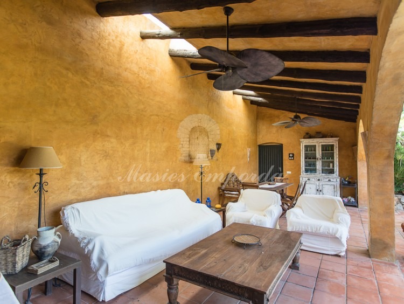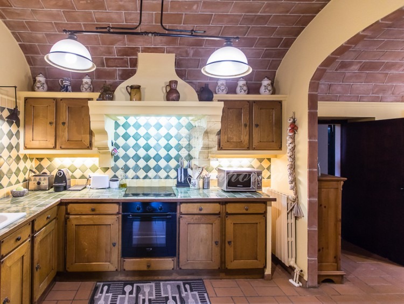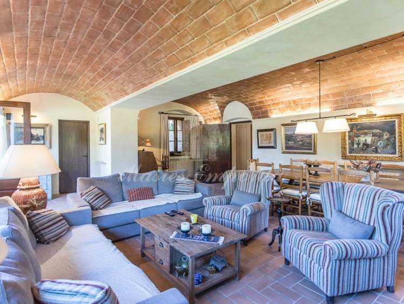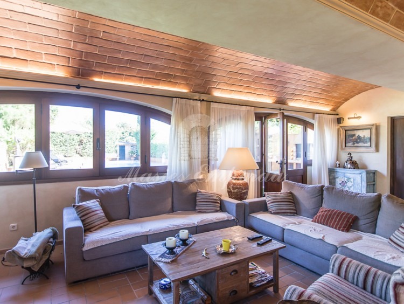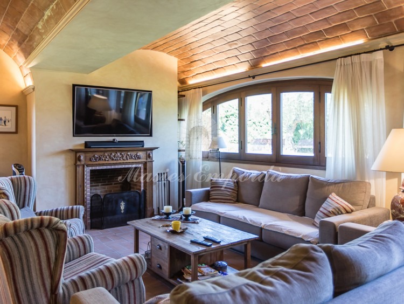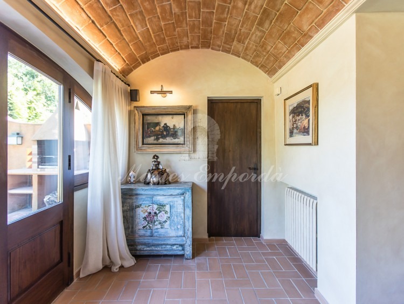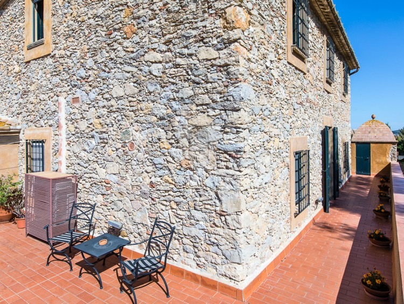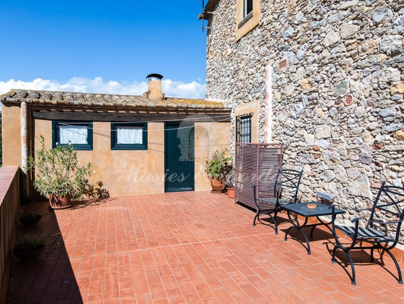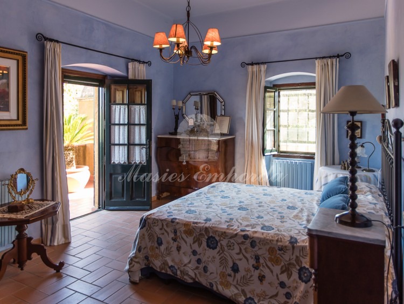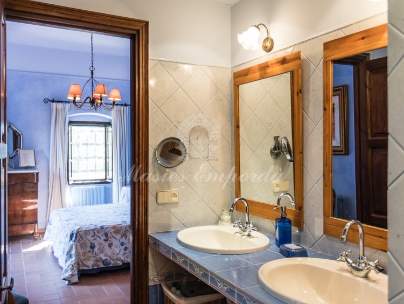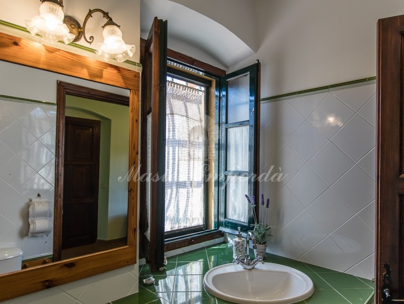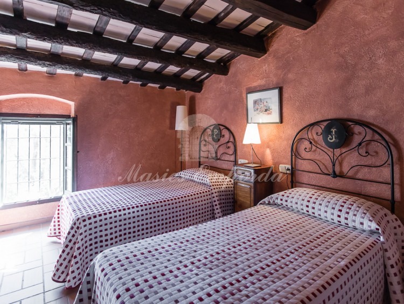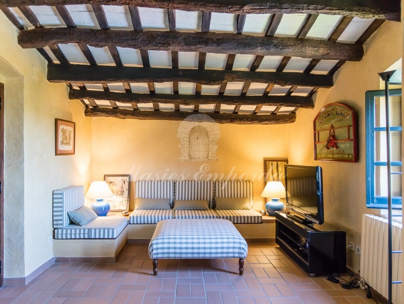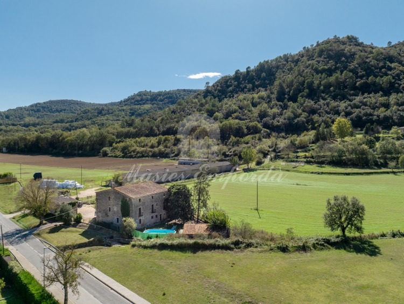Masia for sale dating from the end of the 1,800 beginning the 1,900, with an area of 600m2 built and a plot of 1,100m2. Located in the emblematic town of Baix Empordà. Gerona. Spain.
Description
Farmhouse for sale dating from the end of 1,800 principles of the 1,900, with an area of 600m2 built and a plot of 1,100m2. Located in the emblematic town of Baix Empordà. Gerona Spain.
The house is distributed on three floors:
Ground floor: Entrance hall with vaulted ceilings with direct access to the garden, large kitchen, garage, two rooms of facilities and storage room, large living room with fireplace and overlooking the garden and pool, a toilet ground floor. The garden has an entrance from the outside for service.
First floor: Distributing room with vaulted ceilings with access to the front terrace of the house. On this terrace there is the ironing room and auxiliary machinery.
Three rooms suites, the main one has a dressing room.
Second floor: Distribution room with vaulted ceilings and exposed wooden beam structure. Two double rooms, a shared bathroom and a multipurpose double room.
Exterior:
Garden, swimming pool, independent machine room, well, outdoor porch next to the house, dining room, barbecue, etc. It has one more room in this area.
Oil heating, air conditioning in the rooms. It has all the municipal services of water light, telephone, etc.
Finca of easy and as access.
8 km from the beaches of Pals, Calella, Begur, Tamariu, etc
3 km from Palafrugell, shopping centers, markets, etc.
2 km from Golf.
2 km from main roads.
45 km from Girona, AVE station, Girona Costa Brava International Airport, AP7 motorway.
120 Km from Barcelona, Prat del Llobregat International Airport.
Equipment
Location



