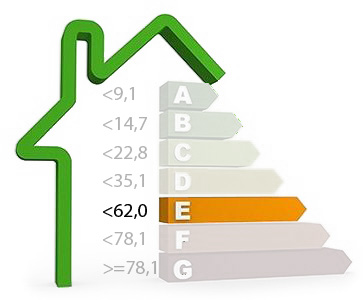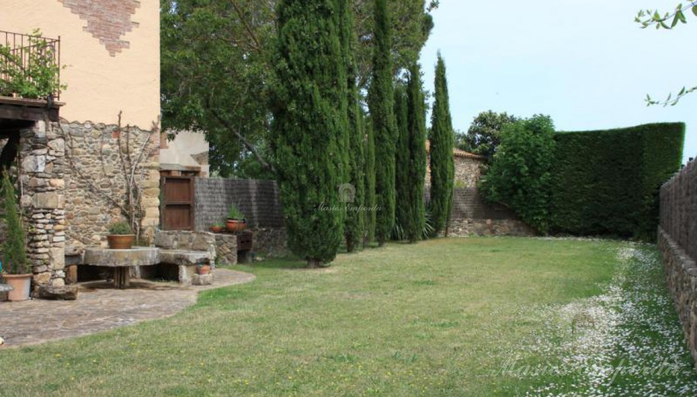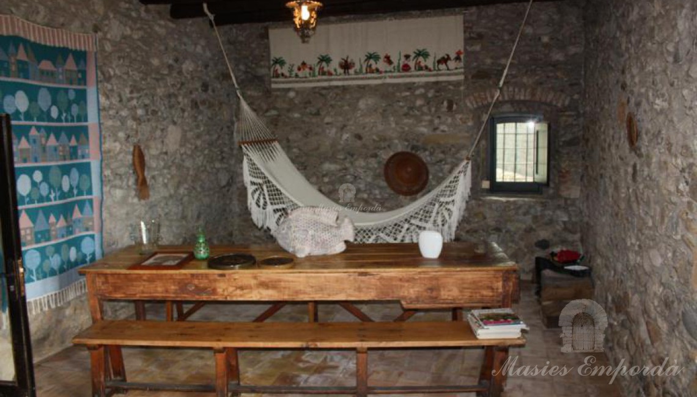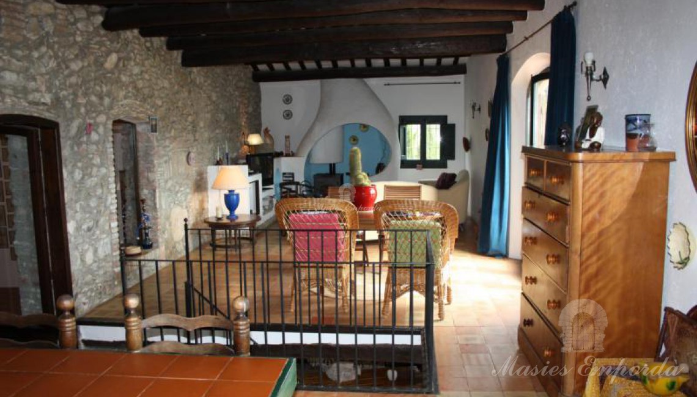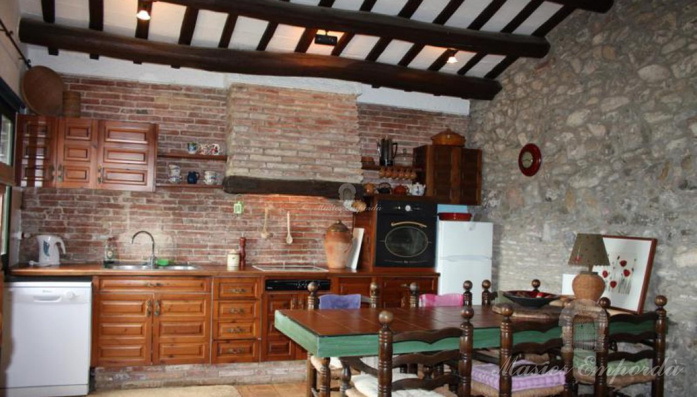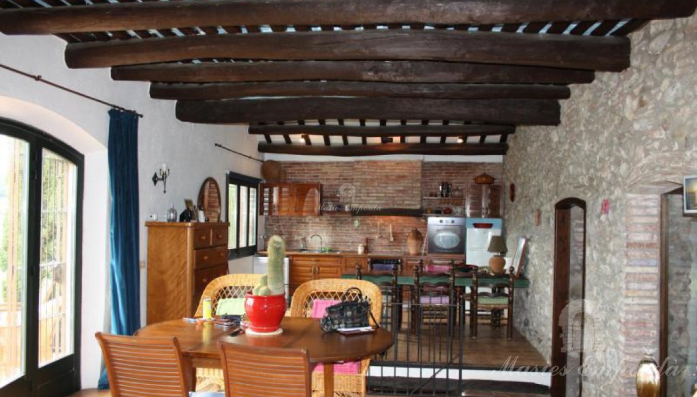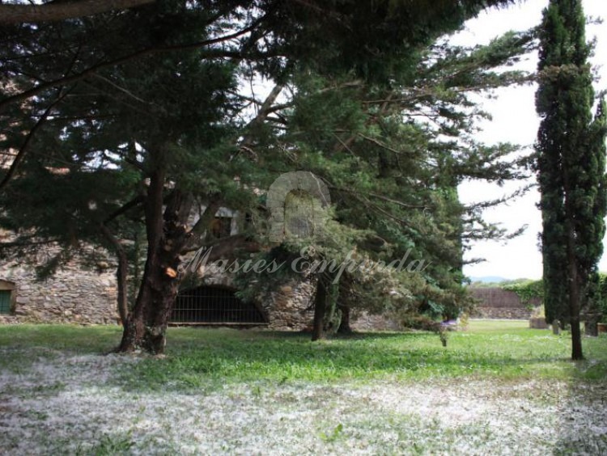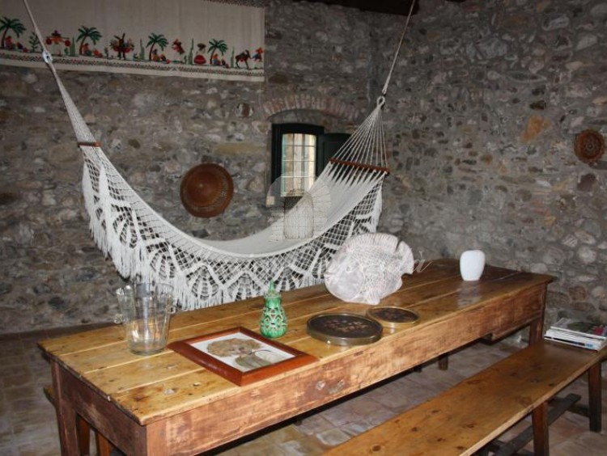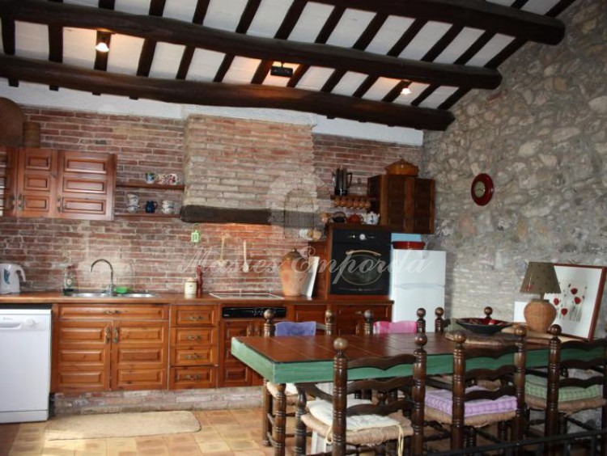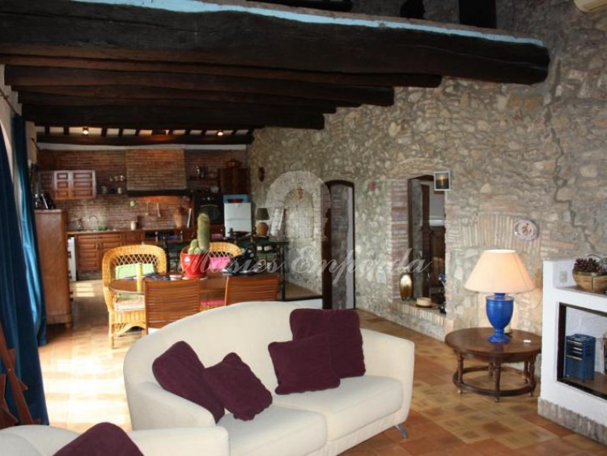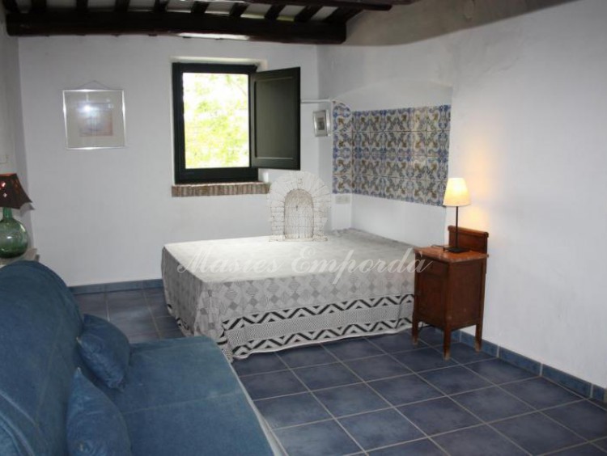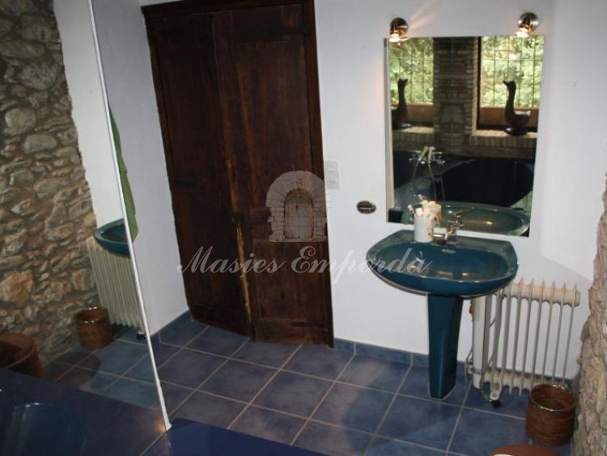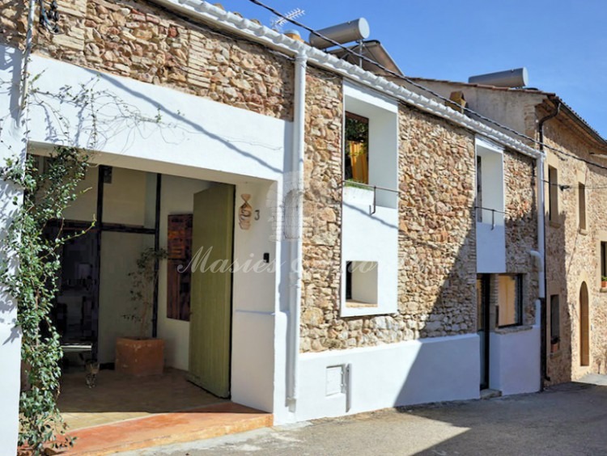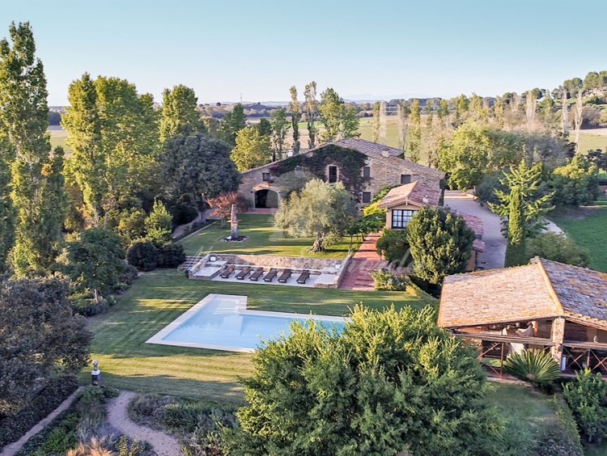Stone house of 350m2 built, dating back to the 15th century, restored in its entirety. Baix Empordà. Girona. España.
Description
Stone house of 350m2 built, dating back to the 15th century, restored in its entirety. Located in village of the Baix Empordà area of Cruilles.
It has a flat plot of 1.000m2, the house is surrounded by fields and enjoys a privileged view of the valley.
The house is distributed over two floors.
Ground floor: Entrance hall, a large rectangular living room with fireplace, a vaulted room parallel to the main one and a thrid also vaulted room.
First floor: Kitchen, dining room both open to the living room, a large living room with fireplace with exit to the terrace, overlooking the fields surrounding the property.
Large hall distributor, three double bedrooms, a full bathroom with shower and attached a bath with separate entrance.
The rooms are very spacious, all exterior and bright. There is the possibility of doing one more bathrom in the rooms.
It has municipal service and private well, pumps of heat and cold, automatic irrigation, this oriented to the south. Outdoor garage. Property easily accessible.
It is situated at three kilometers from La Bisbal de Empordà and at ten kilometers from the beaches of Llafranc, Calella, Pal and Begur.
Equipment
Location
