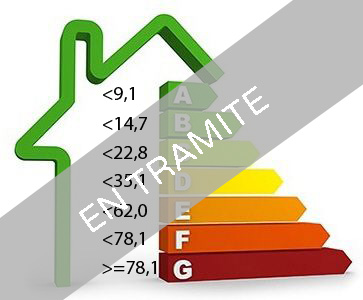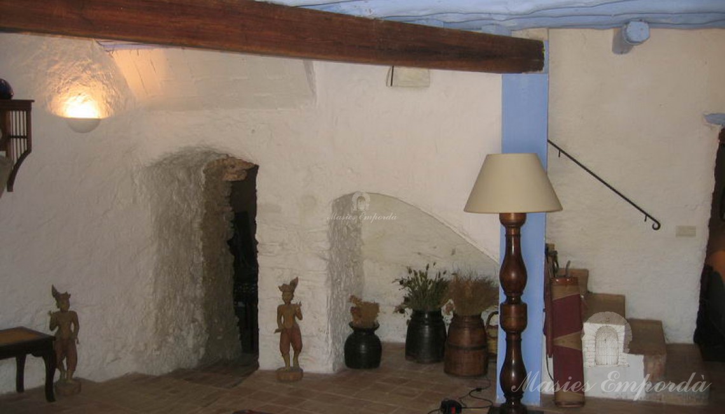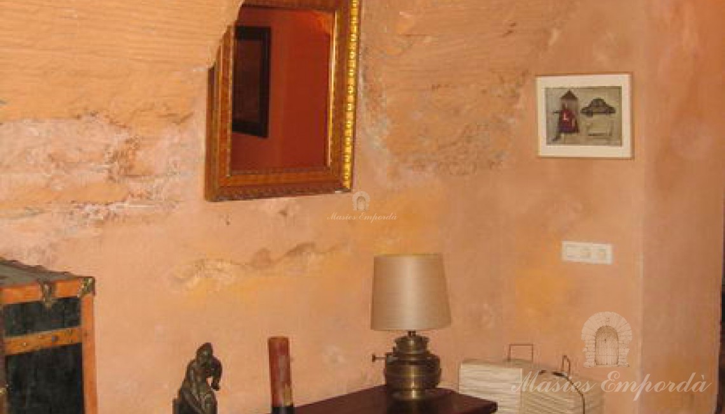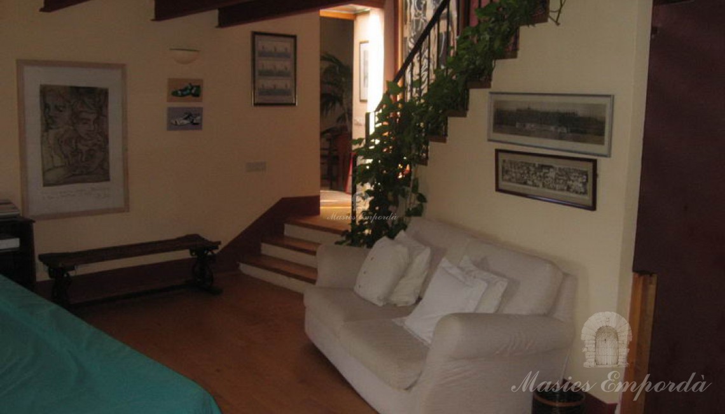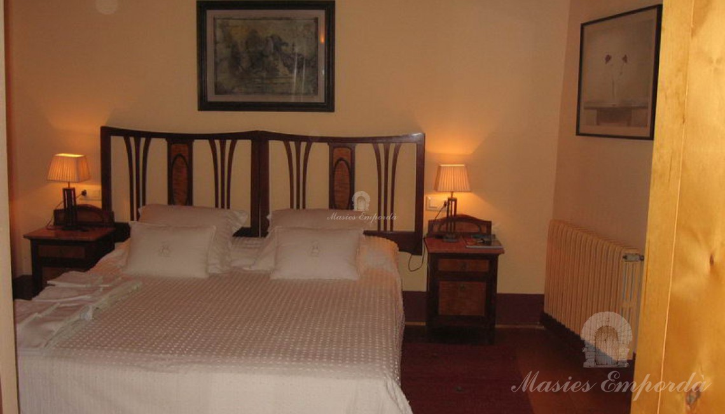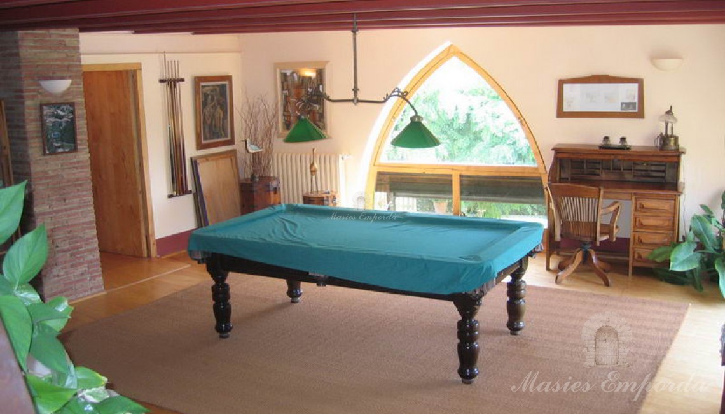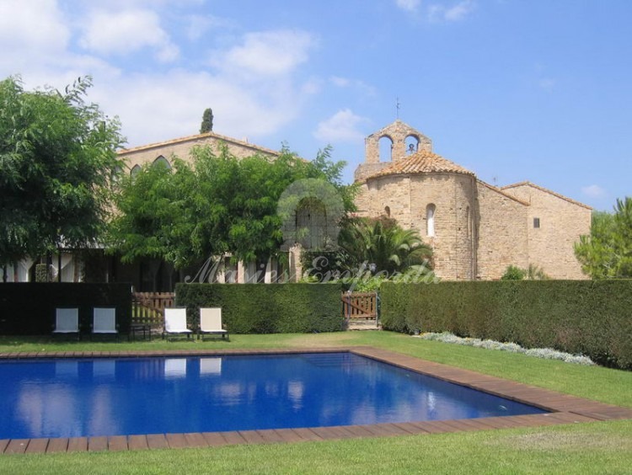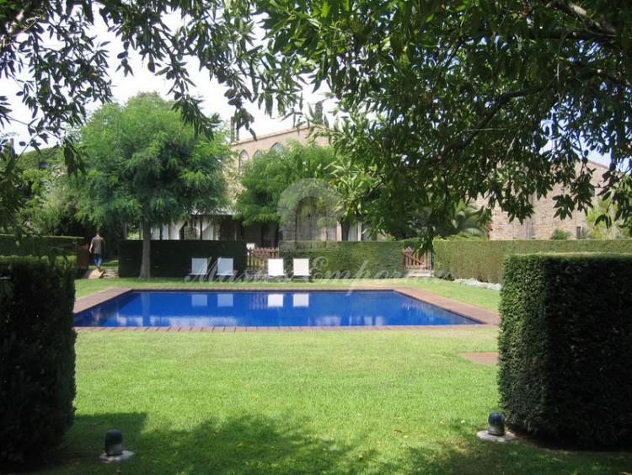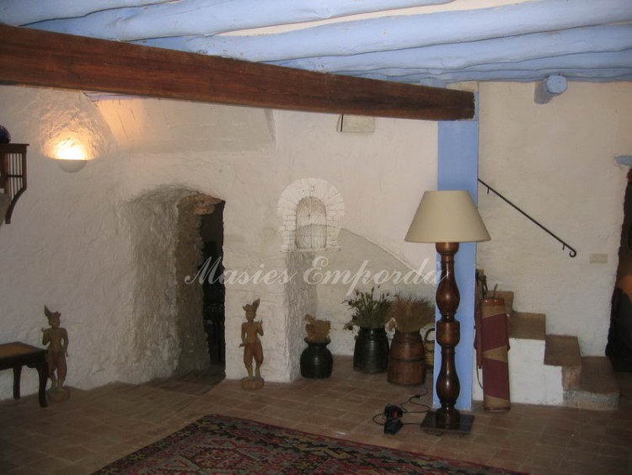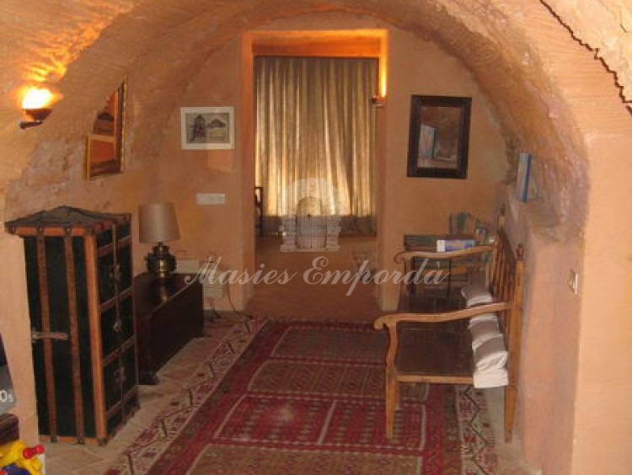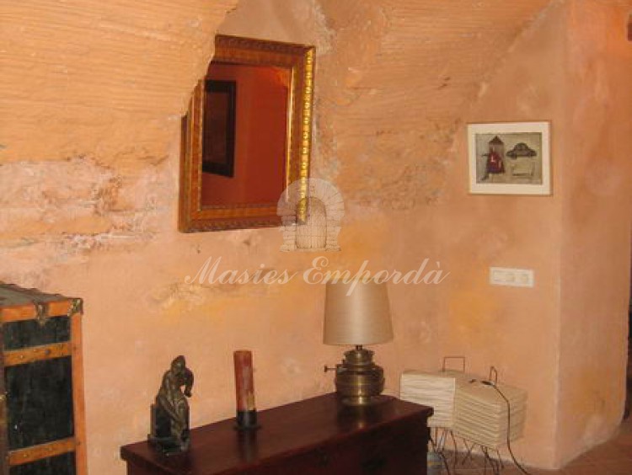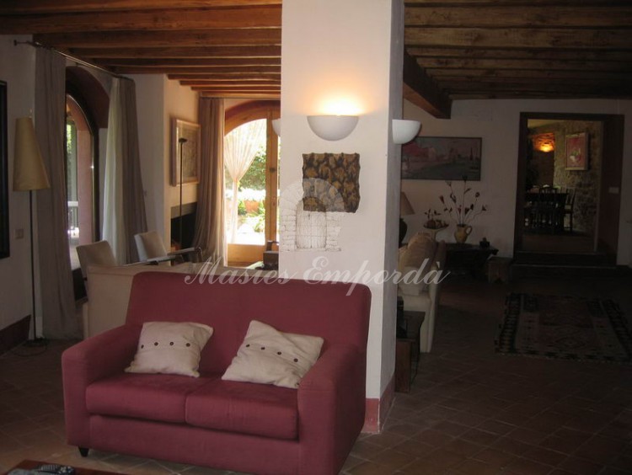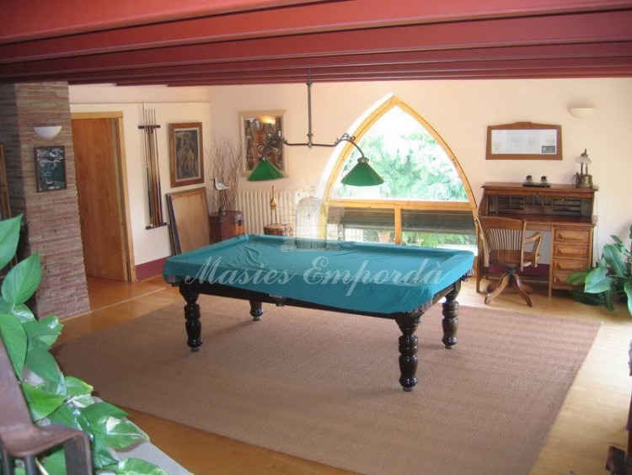Stone house seventeenth century renovated entirely in 2004 of 680 m2. Baix Empordà
Description
Stone house seventeenth century renovated entirely in 2004 of 680 m2 and located on a farm of 1,700 m2 of land in one of the most emblematic villages of the Baix Empordà.
Surrounded by beauty both its external environment, as well as its interior rooms, this house stands out for its luminosity, with large windows arched and pointed in all rooms.
It is distributed on three floors.
Ground floor: we find a spacious hall, a toilet, engine room, laundry, cellar ceiling arched, kitchen with officiate, main dining room with access to garden and pool, and large living room with fireplace divided into various environments .
First floor: a billiard room with beautiful windows, 5 bedrooms, two en suite and with a balcony and a terrace, 3 bathrooms and a room with fireplace.
From this floor you access the master bedroom with fireplace, bathroom and dressing room, where we have extraordinary views. The side and front bedroom consists of successive windows shaped ogee.
All ceilings in the house have wooden beams, parquet floors and natural tova Catalan.
Outside, there is a porch with summer lounge and an outdoor dining area, pool with teak around and surrounded by a natural fence of bushes and find another fund porch with barbecue, summer kitchen and garage.
Equipped with oil heating, air conditioning and alarm.
Equipada con calefacción de gasóleo, aire acondicionado y alarma.
Equipment
Location
