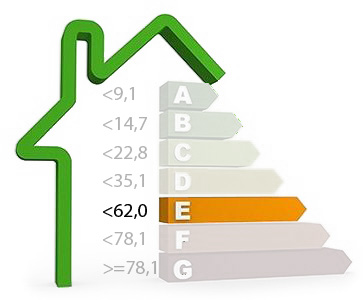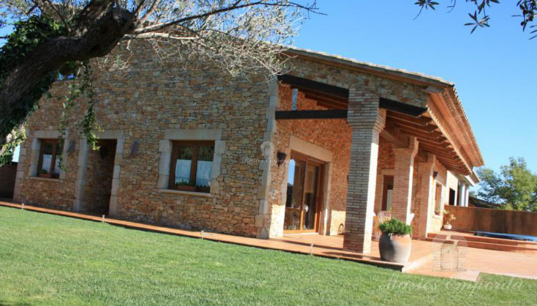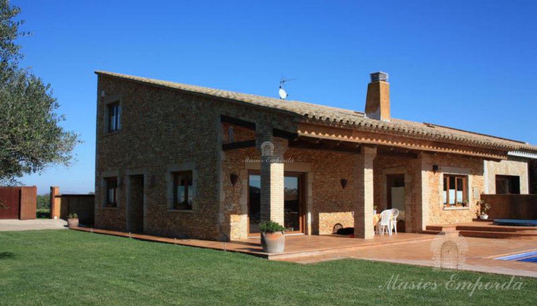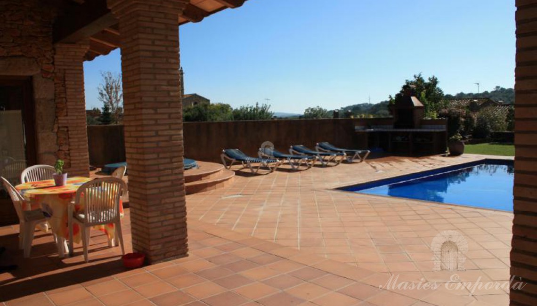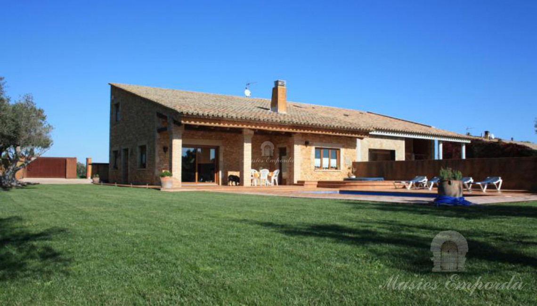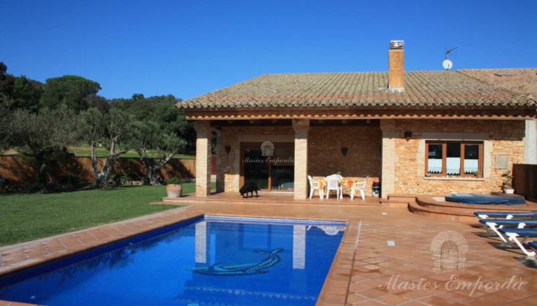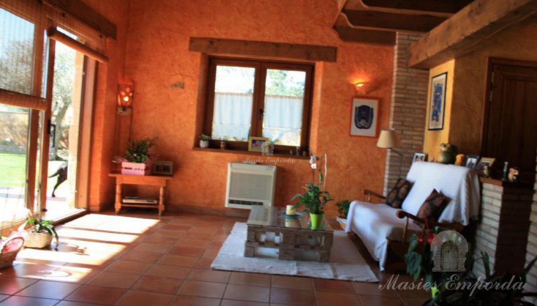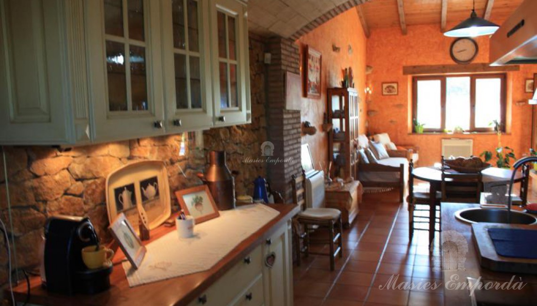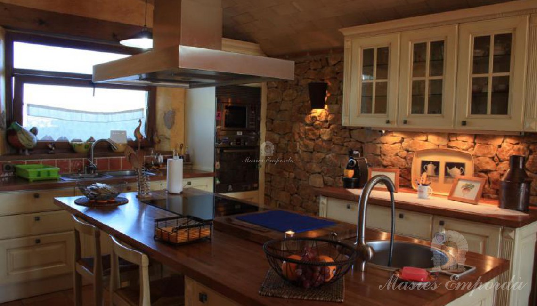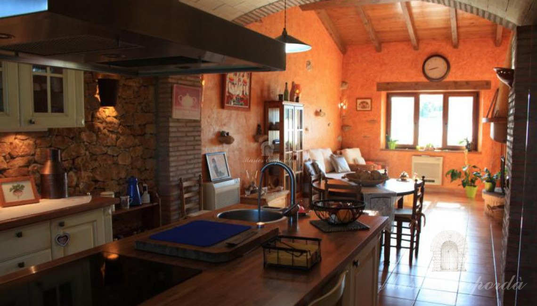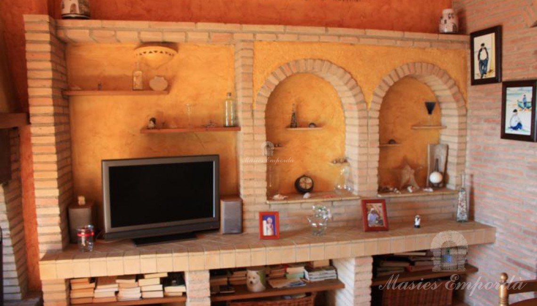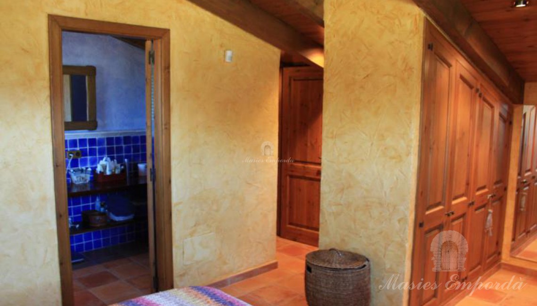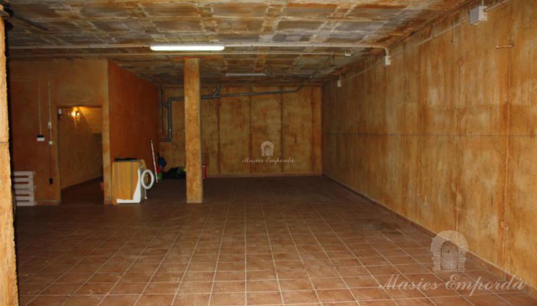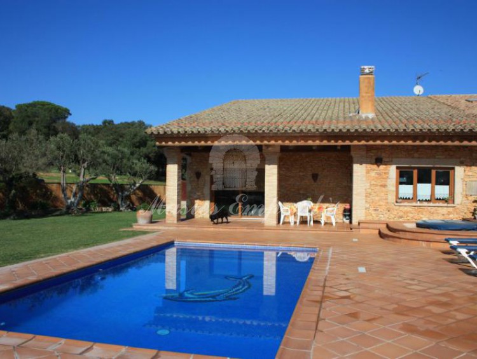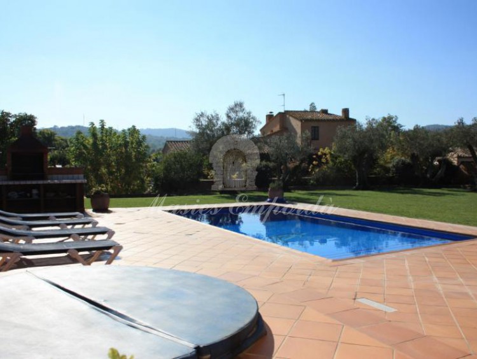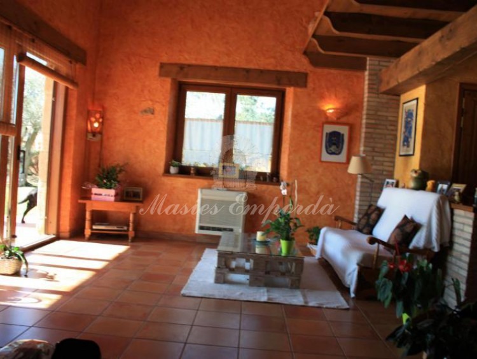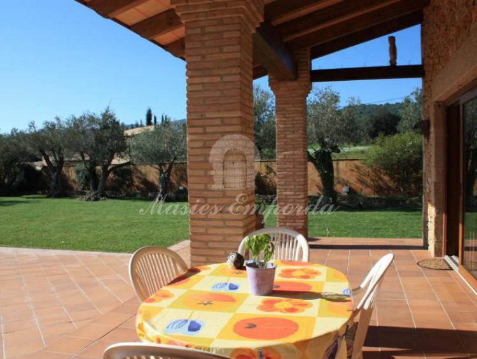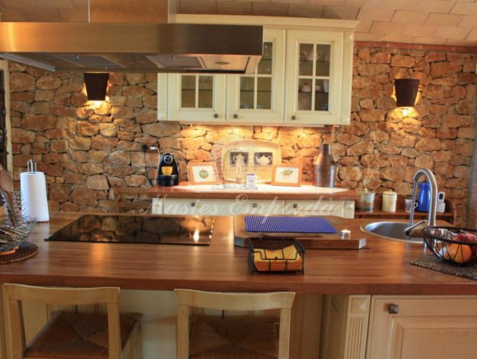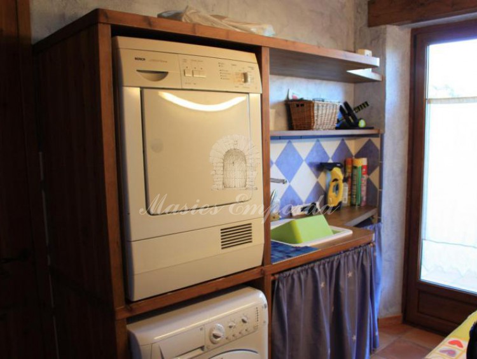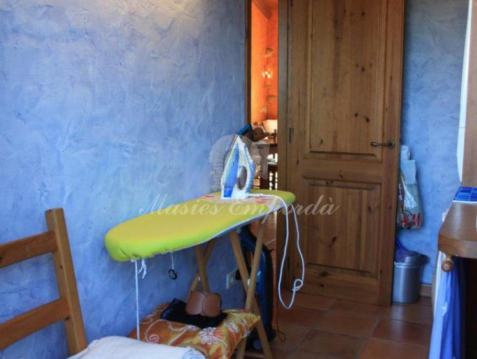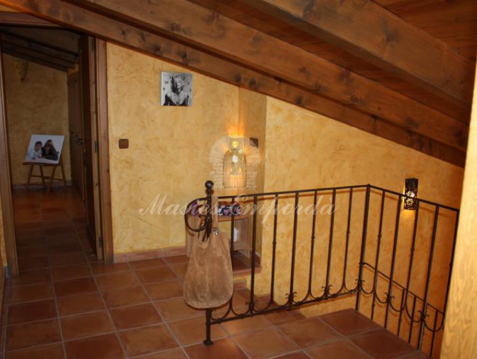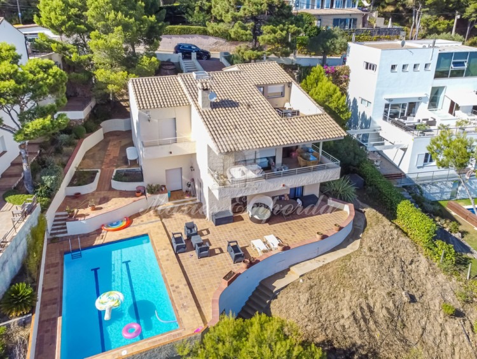Townhouse of 400m2 built on a plot of 1.000m2 facing south and surrounded by campos. Baix Empordà. Costa Brava.
Description
Townhouse of 400m2 built on a plot of 1.000m2 facing south and surrounded by fields.
The house is divided into two floors intended for housing and a large garage in the basement.
First floor: Entrance hall, living room with access to the porch and garden directly.
Large kitchen and living room with fireplace with exit to the porch and garden, a bedroom, a bathroom, engine room with exit to rear terrace.
Second floor: Master bedroom with dressing room and bathroom, another double room and a single room with a shared bathroom.
Basement - garage: Engine room, water softener, well water treatment plant, pool water system cleaner, sanitary hot water tank with support through solar panels, water tank.
Swimming pool, jacuzzi, garden with a dozen olive trees, outside barbecue, heating through heat pump and cold. Interior garage for four cars. All municipal services. Easy access and very well communicated.
Equipment
Location
