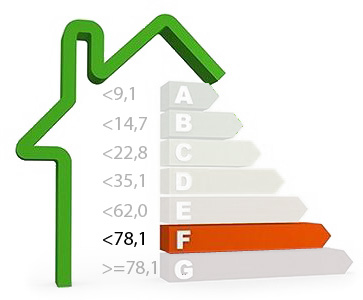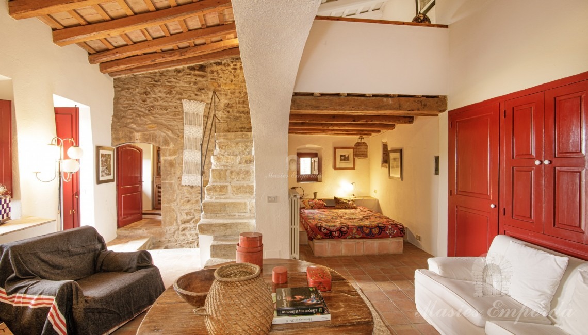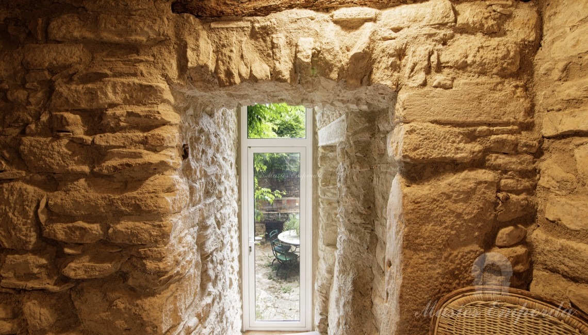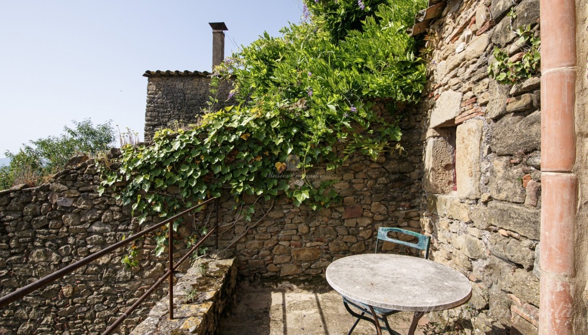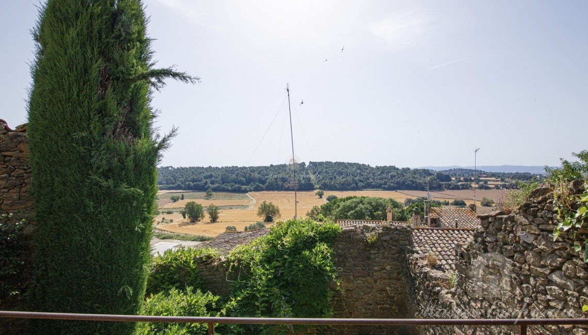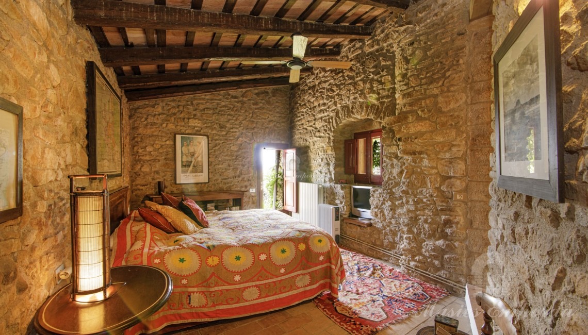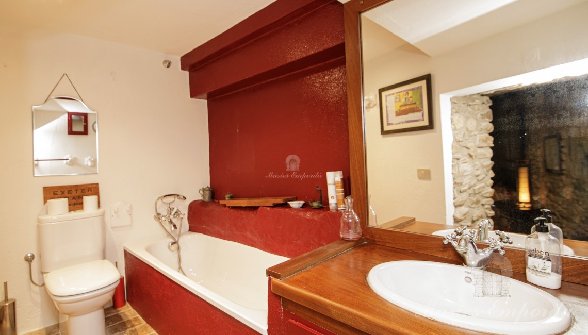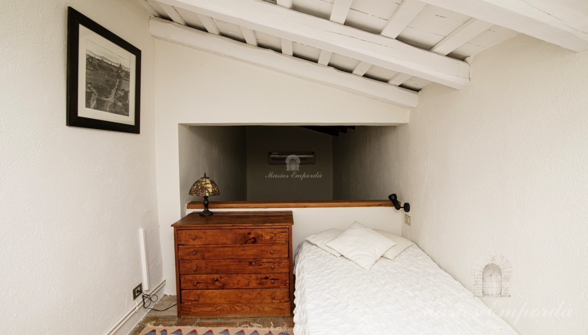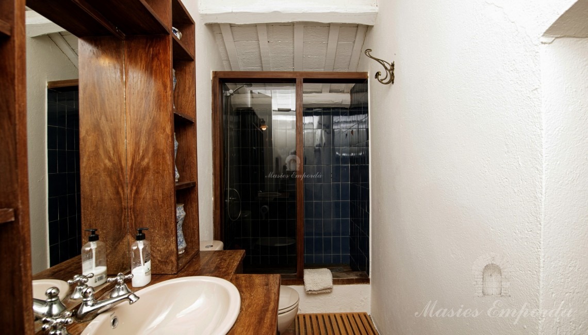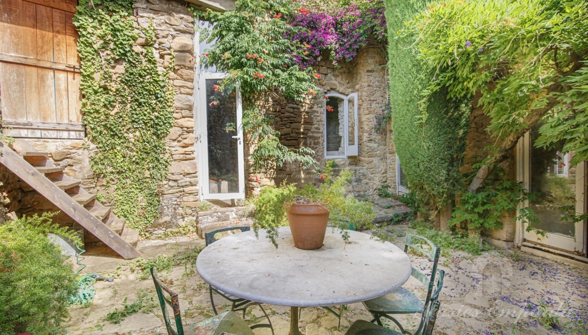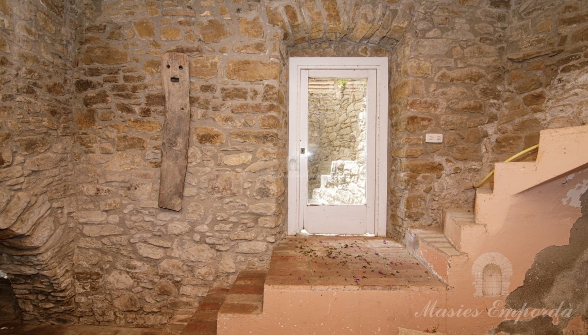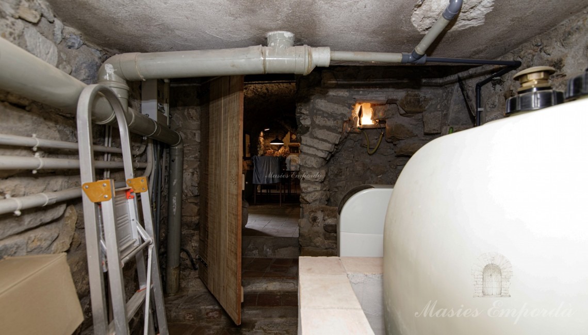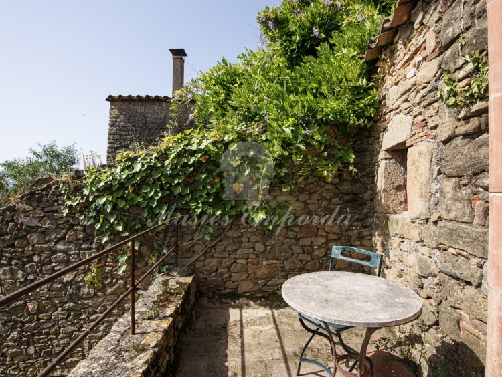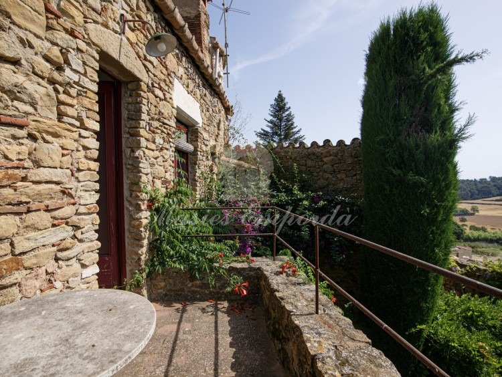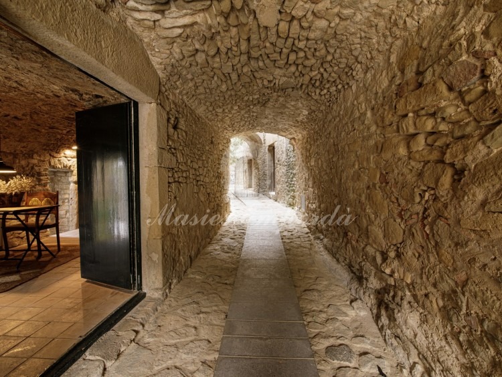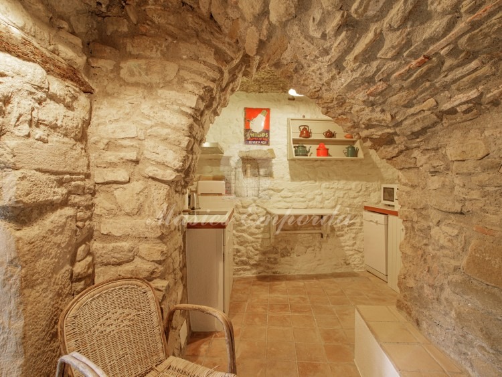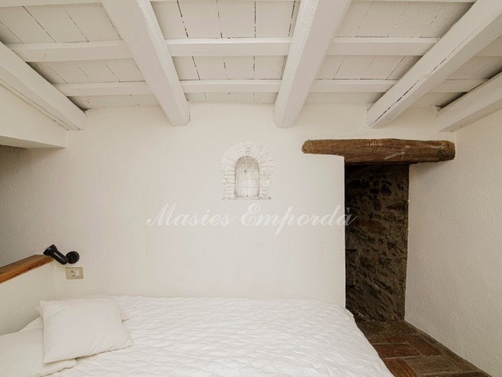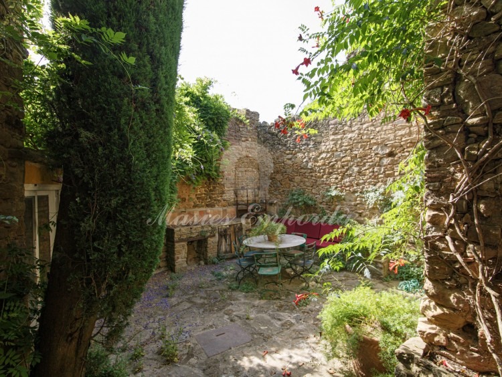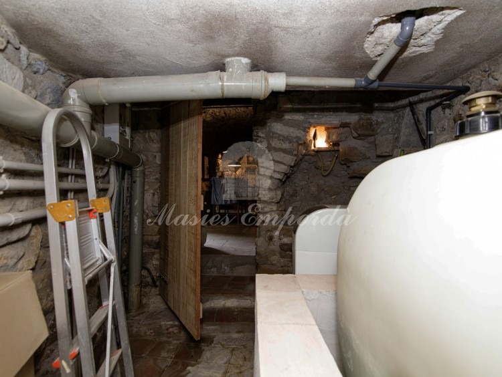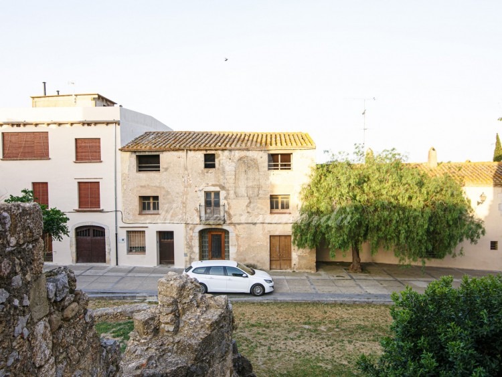Village house for sale with 177 m2 built with plot of 153. Located in the area of Monells. Baix Empordà region. Girona. Spain.
Description
Village house for sale with 177 m2 built with plot of 153. Located in the area of Monells. Baix Empordà region. Girona. Spain.
It is believed to have been formed around the old castle, of which only the walls remain. There are records of medieval histories of the village from 922 to the 17th century.
It is possible that the name Monells originates from the mills that used to make use of the water from the river that runs through the centre of the village.
Every corner of the village recalls its medieval past of knights, nobles and kings. Of markets, castles, inheritances and a thousand stories, narrow streets, houses and palaces, stone arches that join facades and houses, a unique visual spectacle.
The central square of the town, where in medieval times important markets and popular gatherings were held. The square owes its name in honour of King James I the Conqueror, where in 1234 he had a stone placed as a measure of grain, which together with that of Gerona, served as a reference for the rest of the bishopric of Gerona for the calculation of the tax levied by the church.
Another important monument is the church of Sant Genís, which is documented in 1019 and is Gothic in style. The western façade and the bell tower are Baroque in style.
The house is distributed in two floors.
Ground floor: a living room with fireplace, kitchen-dining room with access to the large interior courtyard.
First floor: two double bedrooms, one single bedroom, a complete bathroom, in the suite, second bathroom with shower. Two terraces with views.
Notes. The house has two accesses. Very cosy inner courtyard. A swimming pool can be installed. Installation of air conditioning and heating.
To 10 Km from La Bisbal d'Empordà. All services.
20 km from Girona. All services. AP7. AVE high speed train station. Airport.
33 km from Platja d'Aro. All services.
67 km from La Jonquera. France border.
A117 Km from Barcelona. All services. AP7. AVE high speed train station. Airport.
Equipment
Location
