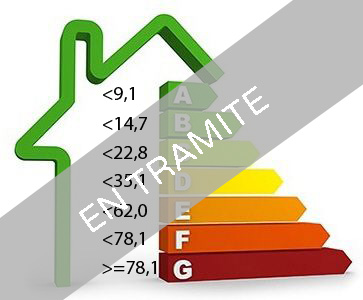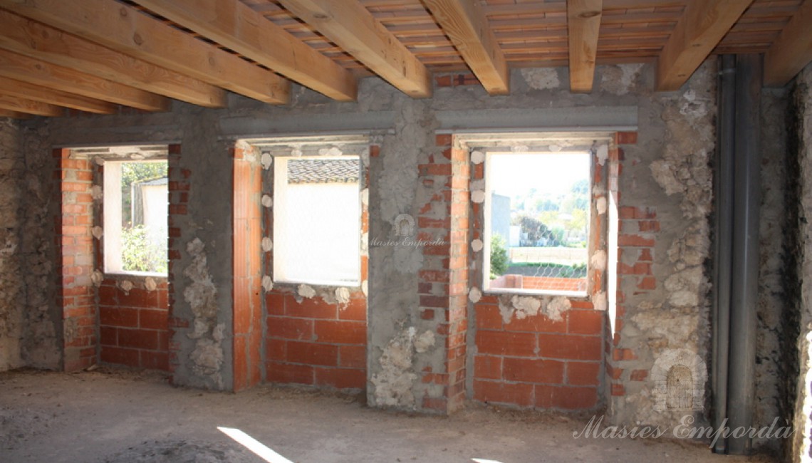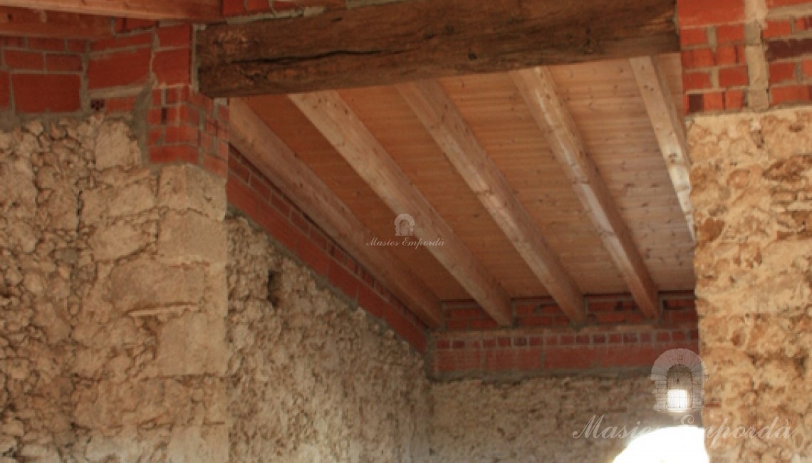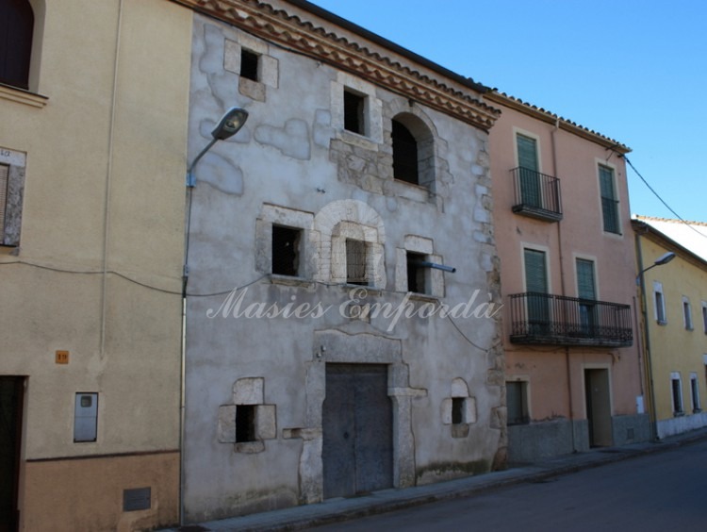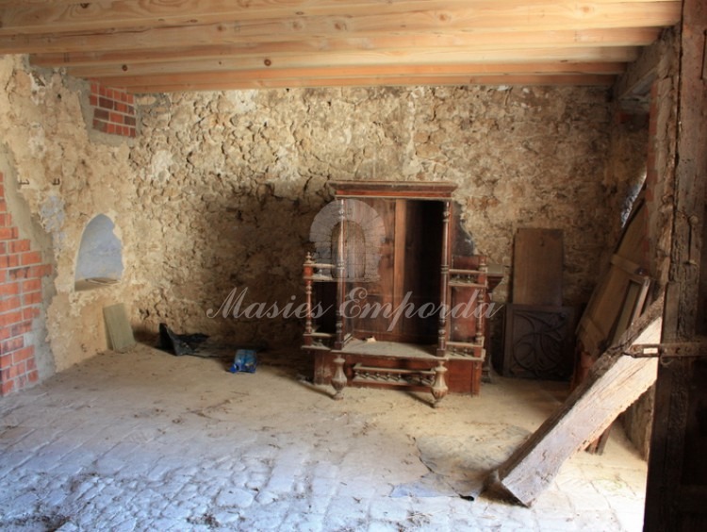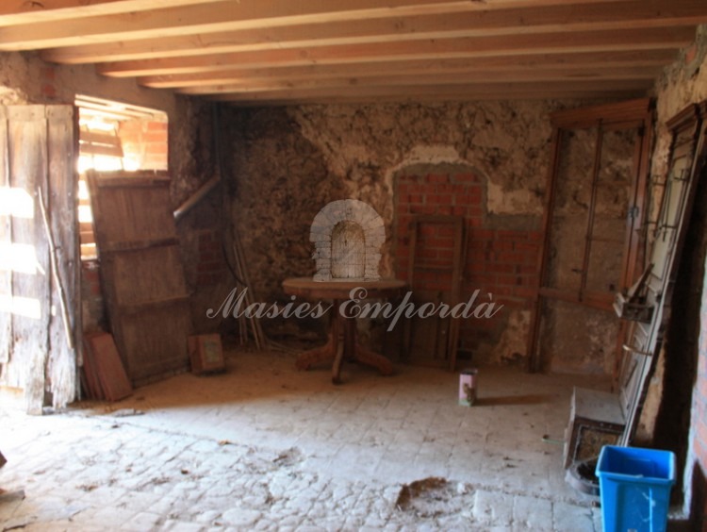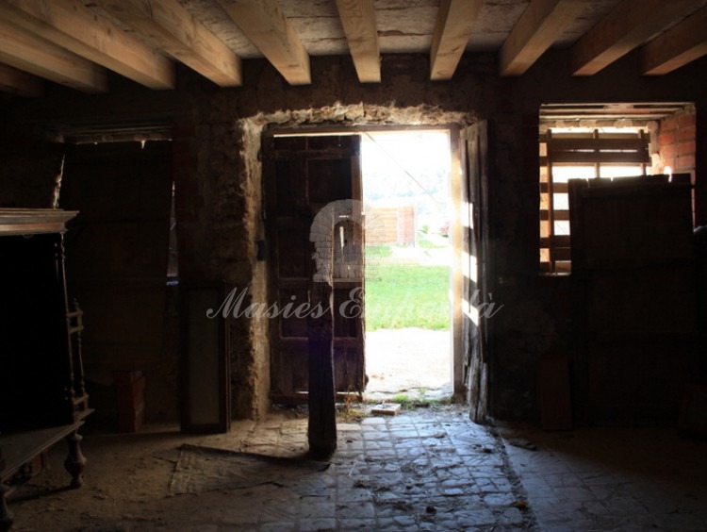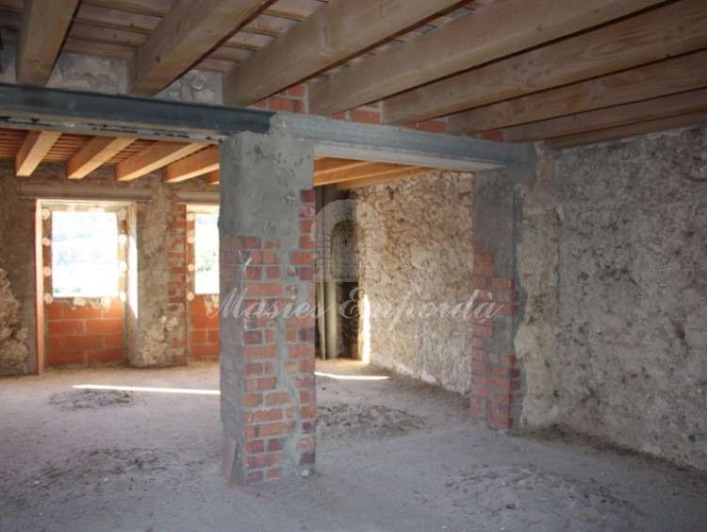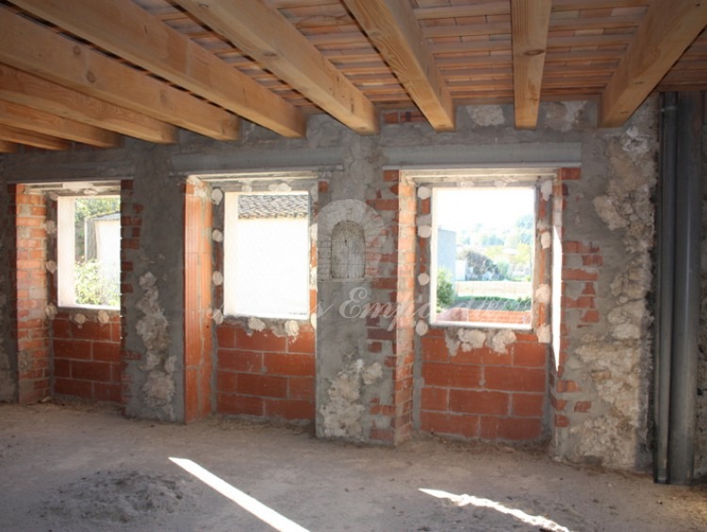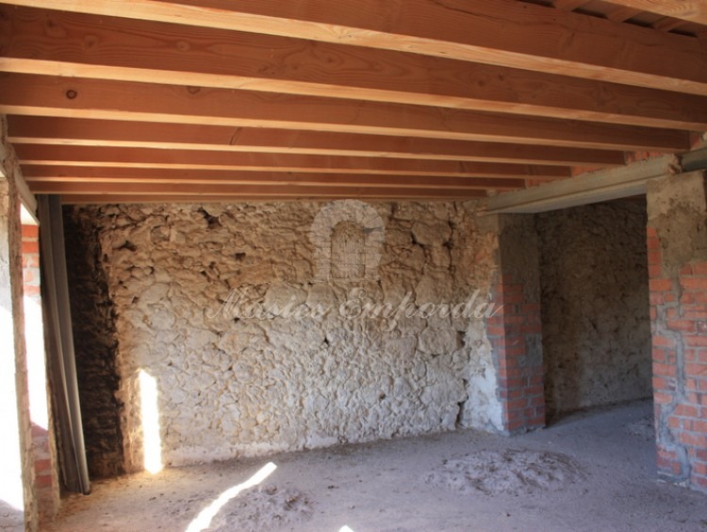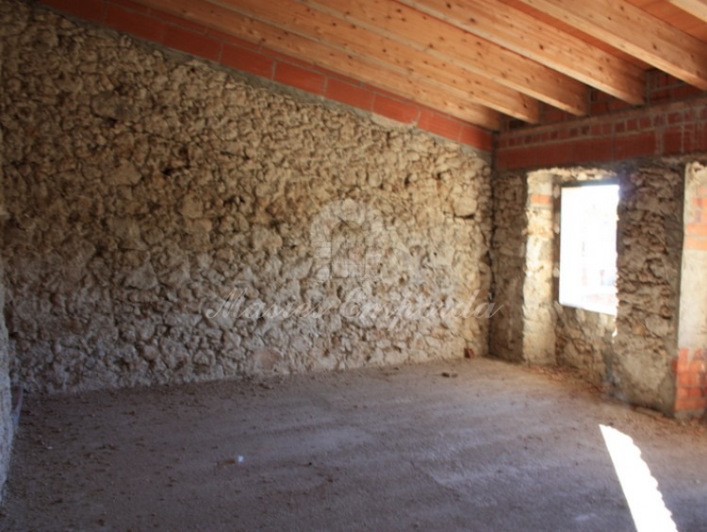Town house of 240 m2, structurally rehabilitated, with a plot of 650m2. Girona
Description
Town house of 240 m2, structurally rehabilitated, with a plot of 650m2. The house is pending distribution, elbowed interiors and technical installations.
It is planned in the construction project that the house has three floors.
Low level; Large kitchen, a living room and dining room, a bathroom of courtesy plant. An elevator is planned.
Second floor: Two double bedrooms, one with dressing room, one full bathroom that share the rooms. Both with views.
Third floor: Two slanderous stays at first. There are two more rooms with the same characteristics as the second floor. As an alternative to these a large living room, library and office, games room, etc.
The plot, which is located on the back of the main facade of the house, can be built a ship, which could be used for garage, swimming pool, etc. It has its own well and all municipal services. The house is well connected and easily accessible.
Equipment
Location
